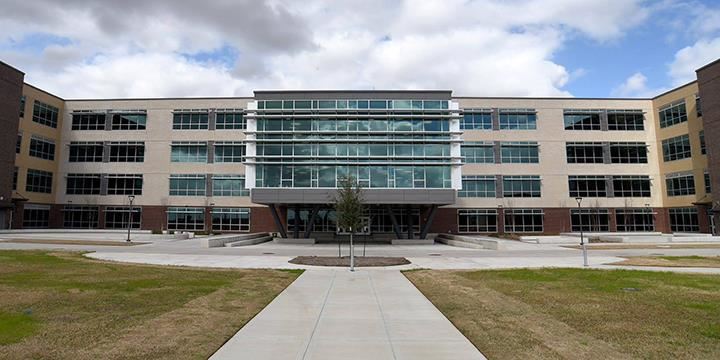- Cypress-Fairbanks Independent School District
- Bond Articles
Bond Updates
Page Navigation
Bridgeland HS and Wells ES use unique design to further learning

Bridgeland High School’s 4-story academic tower is just one of the unique features in CFISD’s 12th comprehensive high school, which opened as part of a 120-acre multi-campus village that includes Wells Elementary School and a future middle school.
March 1, 2018—Cypress-Fairbanks ISD is growing along its western edge, and with that has come new schools to keep up with the current and projected population increase.
Two prominent structures in the Bridgeland community helping highlight that growth make up what will soon be another highly-effective and functioning educational village within CFISD. Bridgeland High School (10707 Mason Road) is the district’s 12th comprehensive high school and has a vertical approach, showcased by its four-story design. Neighboring Wells Elementary School (10607 Mason Road) has its own unique traits as CFISD’s 55th elementary campus, including a spiral staircase and large compass outside on the courtyard.
The $165.2 million project was designed by IBI Group Architects and built by Gilbane Building Co. The 127-acre multi-campus village will also include a future middle school.
“We actually decided from an architectural standpoint to not go with our typical school design,” said Roy Sprague, CFISD chief operations officer. “We wanted the building to blend in with what will probably be future office and corporate environment out here.”
CFISD is the third-largest school district in Texas and the area has seen more than 270,000 residents since 2000.
Bridgeland High School’s biggest feature that sets it apart from other campuses is the four-story academic tower. But within the tower are a number of other unique – and functional – features for students and staff, including an atrium, flex areas and campus library with an abundance of natural lighting from windows overlooking its neighboring campus.
“There are a lot of features at the school that are impressive to look at, but also very functional…and the teachers enjoy,” said Michael Smith, Bridgeland principal.

The library at Wells Elementary School includes flex spaces, which are abundant in the designs of both the elementary campus and neighboring Bridgeland High School. The $165.2 million project is part of a 120-acre multi-campus village that will also include a future middle school.
Wells also has a number of flex spaces, including those in the library, which also draws in significant natural light.
“The library is truly the heart of the school with its collaborative design and all the windows,” said Cheryl Fisher, Wells principal. “We love how there are so many details that are student-centered such as the window seats to read and windows throughout that are eye level for students to be able to see out of as they walk through the halls.”
Both campuses were also built with a number of security features, including vestibules and bullet-resistant glass at the main entry windows.
“Visitors are always impressed with how beautiful our new campuses are when they first walk through,” Fisher said. “Since we have been open seven months now, they have also had the opportunity to see how purposeful the design is and how the innovative design and furniture supports collaboration and blended learning.”

